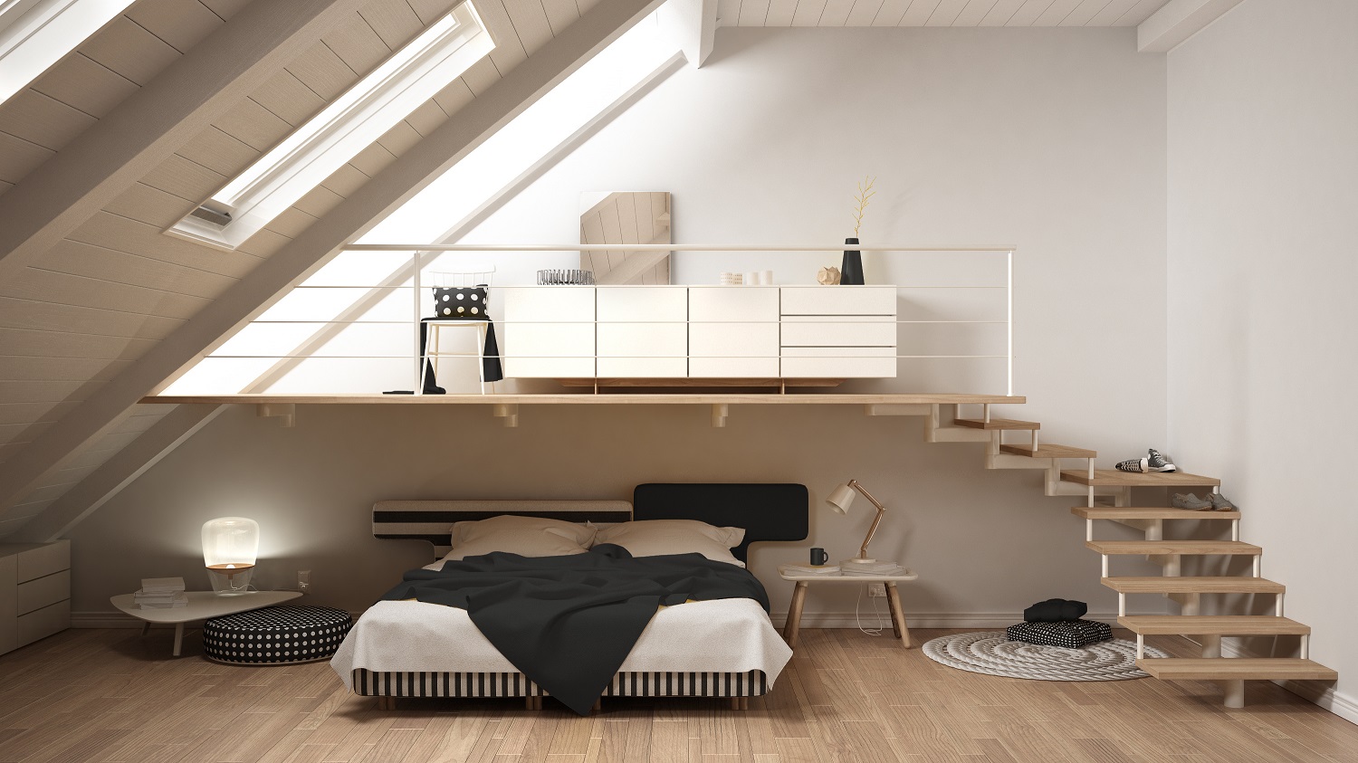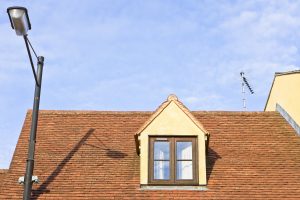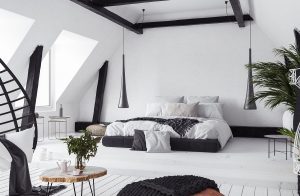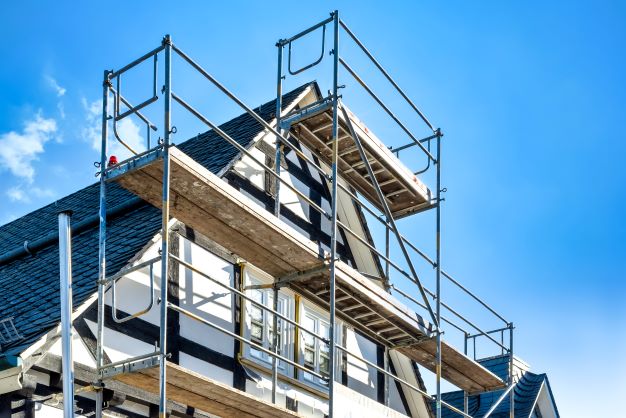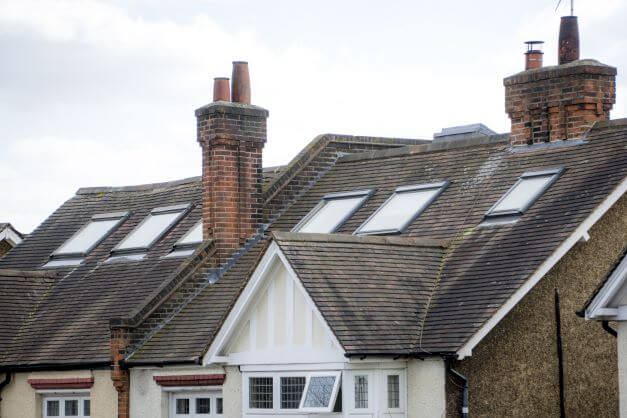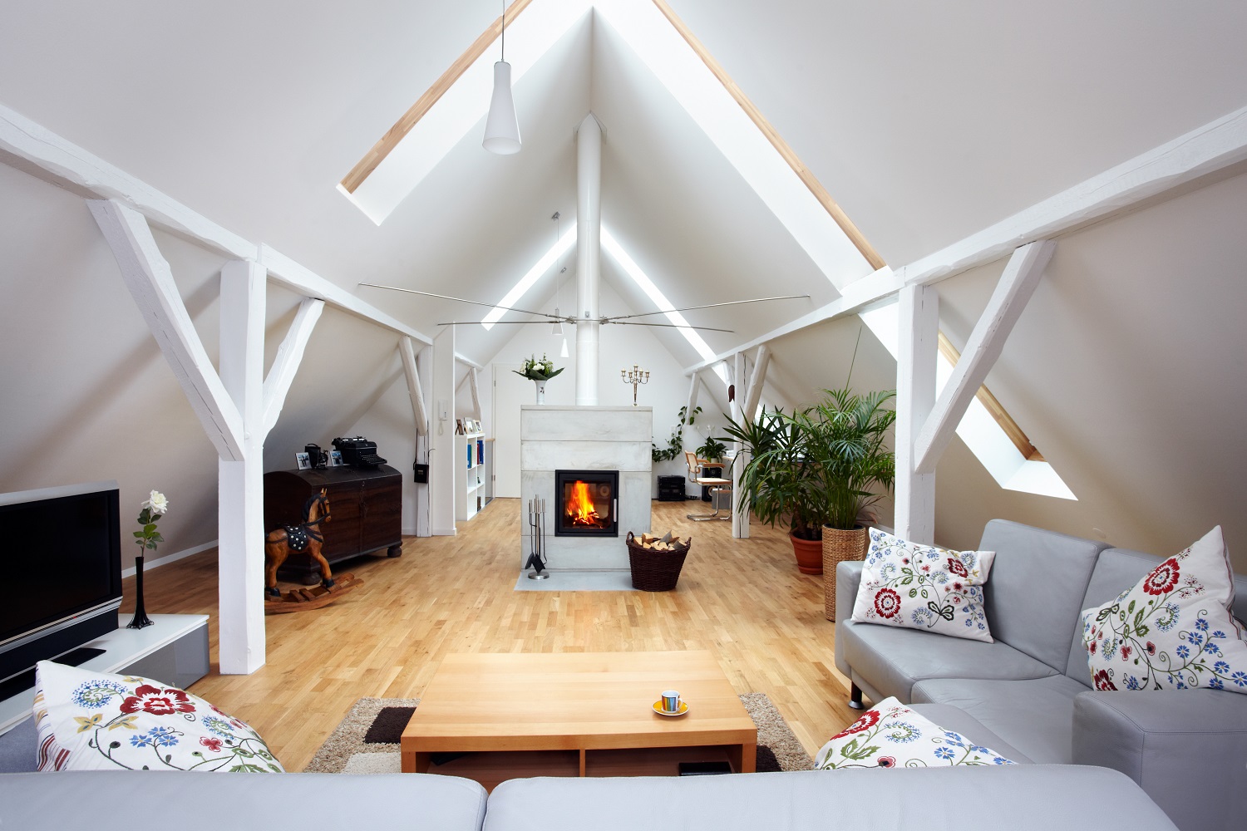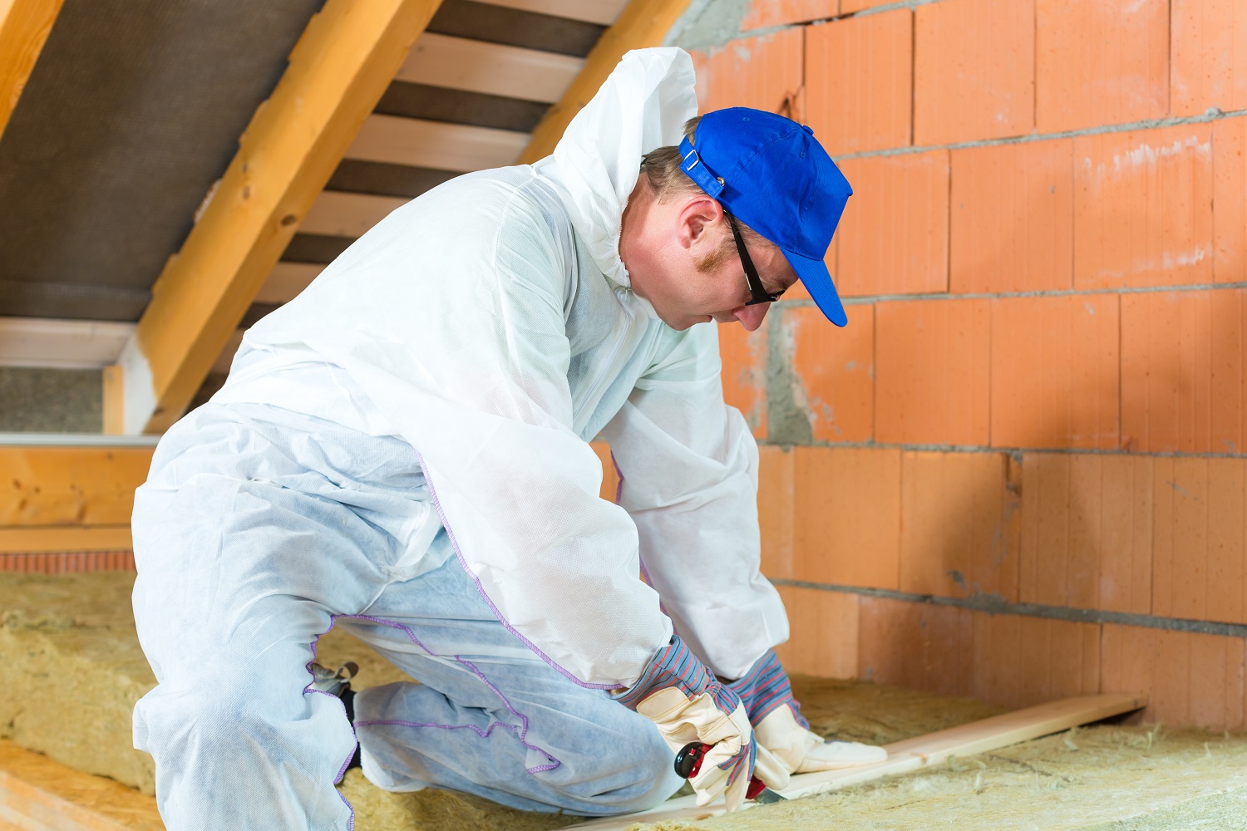
Essential Considerations for Your Next Loft Conversion
Loft conversion is one of the most popular ways to create usable space in your home. In fact, it has become more popular in recent years due to the high cost of properties, especially in London, where families are bursting out the seams of their homes.
Apart from the potential to create more space, loft conversion also has the added advantage of increasing the value of your home. It is estimated that a loft conversion can increase the market value of a house by as much as 20%. This means that, should you intend to sell your home in the future after carrying out a loft conversion, you will definitely make back your investment plus profit.
If you are considering a loft conversion, it may be difficult to picture how that dusty loft can be converted into clean new bedroom, bathroom or hobby room. That is where the experts come in. Even though it is possible to convert your loft by yourself in your spare time as a DIY project, it is advisable to employ the services of people whose job it is to convert lofts. There are a lot of technical details involved in loft conversion that may stump you as a DIYer, which an expert will be able to overcome.
That being said, if you are running out of space in your home or need an extra bedroom, a bathroom or a spare room to use as a study or hobby room, and you are thinking of converting your attic to create the needed space, you will find these tips useful.
Consider natural light
Your first consideration when planning for a loft conversion is the availability of natural light. It wouldn’t do to create a new bedroom where you have to grope about in the dark unless you turn on the electricity. A loft conversion should save you money and not cost you more in energy bills, which will be the case without access to natural light. For this reason, your design should consider how best to balance the amount of light coming into the house. The best way to do this is to make good use of skylights. You can even use large skylights to give your new room the impression of more height and space.
Skylights are a great option for your converted loft and will not only provide all the natural light you need but also help to keep down your energy bills. If the design of your converted loft does not allow for skylights, you can use dormer windows to get in enough natural light. But if you are installing dormer windows at the front of your home, you will need to get planning permission to do so. However, you don’t need permission for rear-facing dormer windows.
Consider size and dimensions
Another important consideration to make when planning a loft conversion is the size and dimensions. As a rule, if your current loft measures at least 230 cm from the floor to the point where the roof is highest, then you have enough head height to proceed with a loft conversion. At the very least, you can use a height of 180 cm, but anything less than this will require you to elevate your roof or lower the floors, which will mean lowering the ceilings of the rooms below. To have a comfortable sitting room, bedroom or hobby room, your loft must be within the range of the heights above.
If your house is a pre-war building or a really old house, you will find that it is easier to convert the loft, as houses built in this era tend to have a pitched or elevated roof, providing more head height in the loft. On the other hand, modern houses tend to have a flatter roof that doesn’t allow for enough head space in the loft and this can affect your loft conversion.
Consider safety
If you are planning on converting your loft, it is important you understand that there will be some implications. Fortunately, there are provisions for these implications and how not to run afoul of the building regulations authority.
The most popular safety consideration to make is fire safety. From the very beginning, fire safety regulations should be included in your conversion plans. This is one of the advantages of working with a professional loft conversion company. All these tiny details that you would otherwise not consider will be in the plan from the onset. For one thing, the materials used in building your new room must adhere to fire resistance standards as specified by the relevant authorities. More information on these requirements can be found at the UK building standards website. Apart from meeting fire resistance requirements, it is also vital that you install smoke detectors at various points in your house and all these detectors should be linked together, so that they all go off at the same time when one detects a fire.
Another safety consideration is access to safety in the event of a fire or other household accident.
If you are converting the loft in a two-storey building, you will need to have an emergency exit on the roof; however, a large enough window can serve the same purpose. At the same time, there must be a door located either at the top or bottom of the staircase that leads directly to the outside of the house.
Consider insulation
Like every other building project, loft conversion, while not requiring building planning permission, does need to adhere to certain planning specifications. For example, Part L of building regulations specifies that because a loft space is subject to extreme temperatures, extreme cold in winter and extreme heat during summer, it should have proper insulation.
For the walls and ceiling of your new loft, a loft conversion expert will use strong insulation boards while the floor joists will carry high-quality fibre blankets. The insulation should be thick enough to meet with the available building regulations for thermal, fire and noise insulation.
It is also a good idea to consider soundproofing your new loft space so that you prevent noise from going out and coming in. This is especially a good idea if you are converting your loft into a study or playroom. Soundproofing will prevent noise from other parts of the house getting into the study and distracting your work, it will also prevent the noise of children at play in the playroom from disturbing the other occupants of the house.
Consider duration
One good thing about loft conversion is that it doesn’t take too long to complete, and during the conversion stage, you will not need to move out of your home. As scaffolds will be used to reach the loft during conversion until a staircase is installed, there will be little to no disruption in your day-to-day activities. The only time you should expect any disruption is when your current loft has a low head height and you need to either raise the roof or lower the ceilings.
While the work itself will be noisy, you can expect very little dirt or debris to get into your living space, as all the moving about will happen outside. A typical loft conversion takes between 4 to 5 weeks, unless you want advanced interior work done. But, regardless of the duration, you will avoid the hassle of moving houses, save on the cost of transport and eventually increase the value of your home, all because you opted for a loft conversion. At the end of the day, the benefits far outweigh the disadvantages.
Consider budget
The cost of a loft conversion varies for many reasons. Some of these factors include the volume of work to be done (such as if the roof will be removed and extended), the location of your house, method of conversion (modular conversion or traditional conversion) and the company you choose to work with. For example, if you live in London, you should expect to pay more for loft conversion than someone in Brighton. It is no secret that people who live in large cities tend to pay more than people in small towns. That being said, loft conversion does not mean you have to break the bank. This is why it is important that you work with a like company Clifton Hill & Montpelier UK, that has what it takes to give you quality at an affordable price.
However, when planning for a loft conversion, also take some time to consider the various benefits you will enjoy, such as more space for you and your family, avoiding the hassle and the expenses of getting a larger home and the increase in value your home will enjoy. Remember that experts estimate a 20% increase in value after a loft conversion. This is more than enough to pay for what you spent getting the house you desire.
Wrapping up
Unlike moving home, a loft conversion is not something that requires a lot of thinking. As long as you have a large enough loft and need more space in your home, converting your existing loft is a no-brainer. Only make sure to work with a company that will give you value for your money.
- 12 Things You Should Consider Before Converting Your Loft - 30th October 2018
- 7 Insights about Loft Conversion You May Not Be Aware Of - 30th October 2018
- Essential Considerations for Your Next Loft Conversion - 30th October 2018
- Is your loft suitable for a conversion? - 30th October 2018
- Top 8 Things to Know Before Starting a Loft Conversion - 30th October 2018

