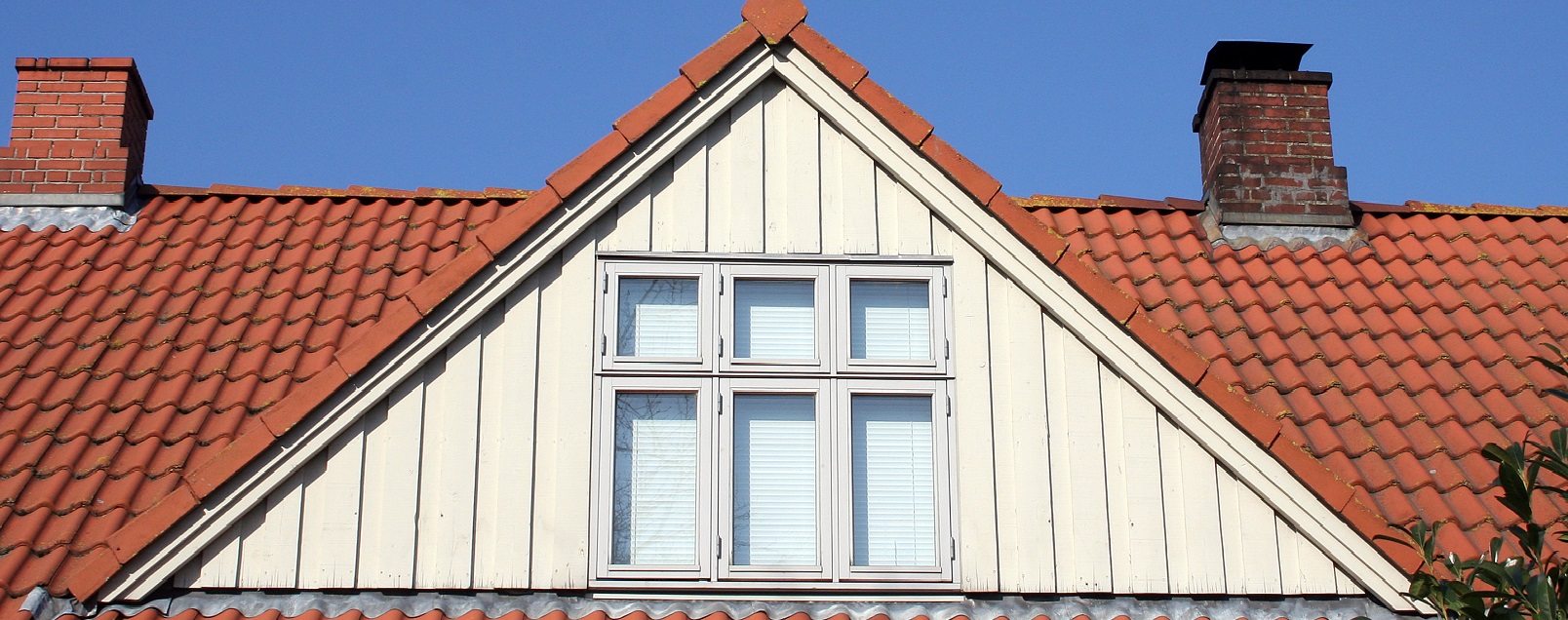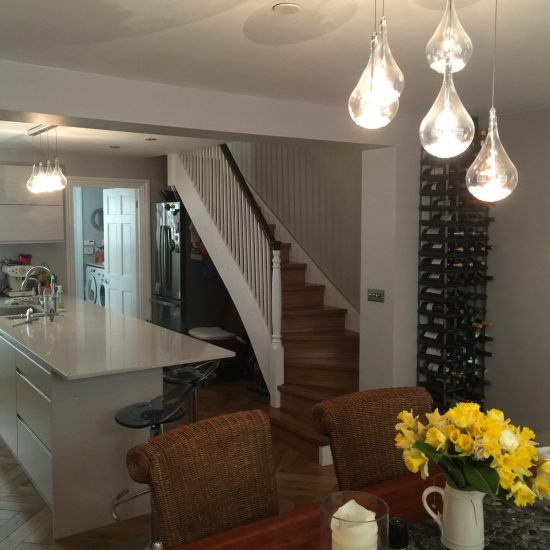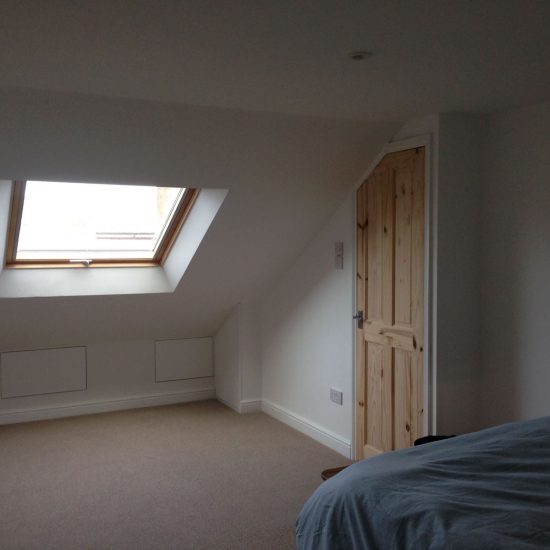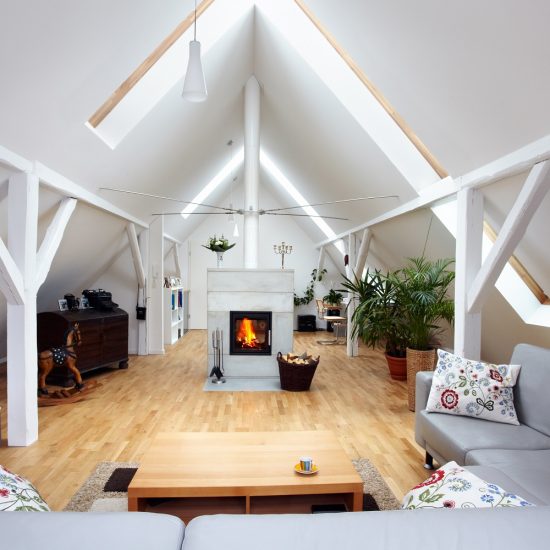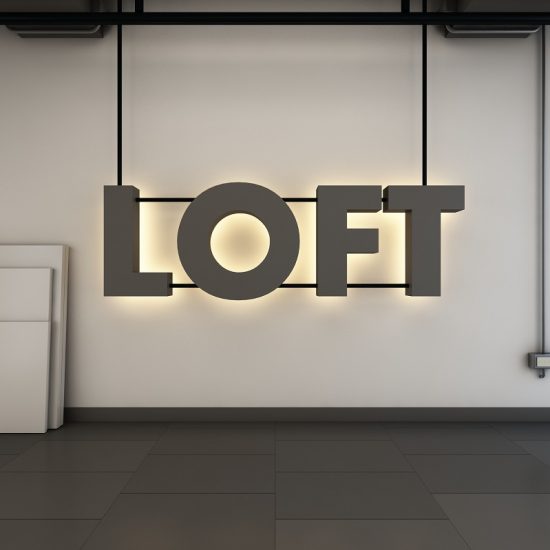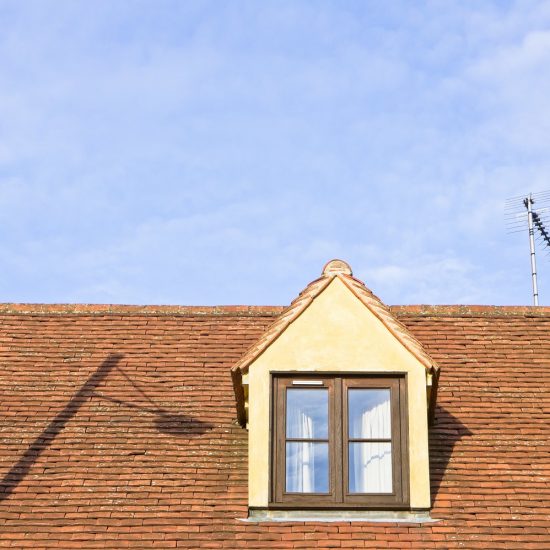Are you in need of extra space and considering moving? Before you start going to open houses and calling your realtors, wait a minute. Have you considered converting your loft into extra usable space?
One of the easiest ways to obtain a functional office space or an extra guest room is to have your loft converted. When it comes to loft conversion in Brighton, the most popular style still remains dormer loft conversion. A dormer loft conversion is a structural extension projecting vertically from the plane of a sloping roof.
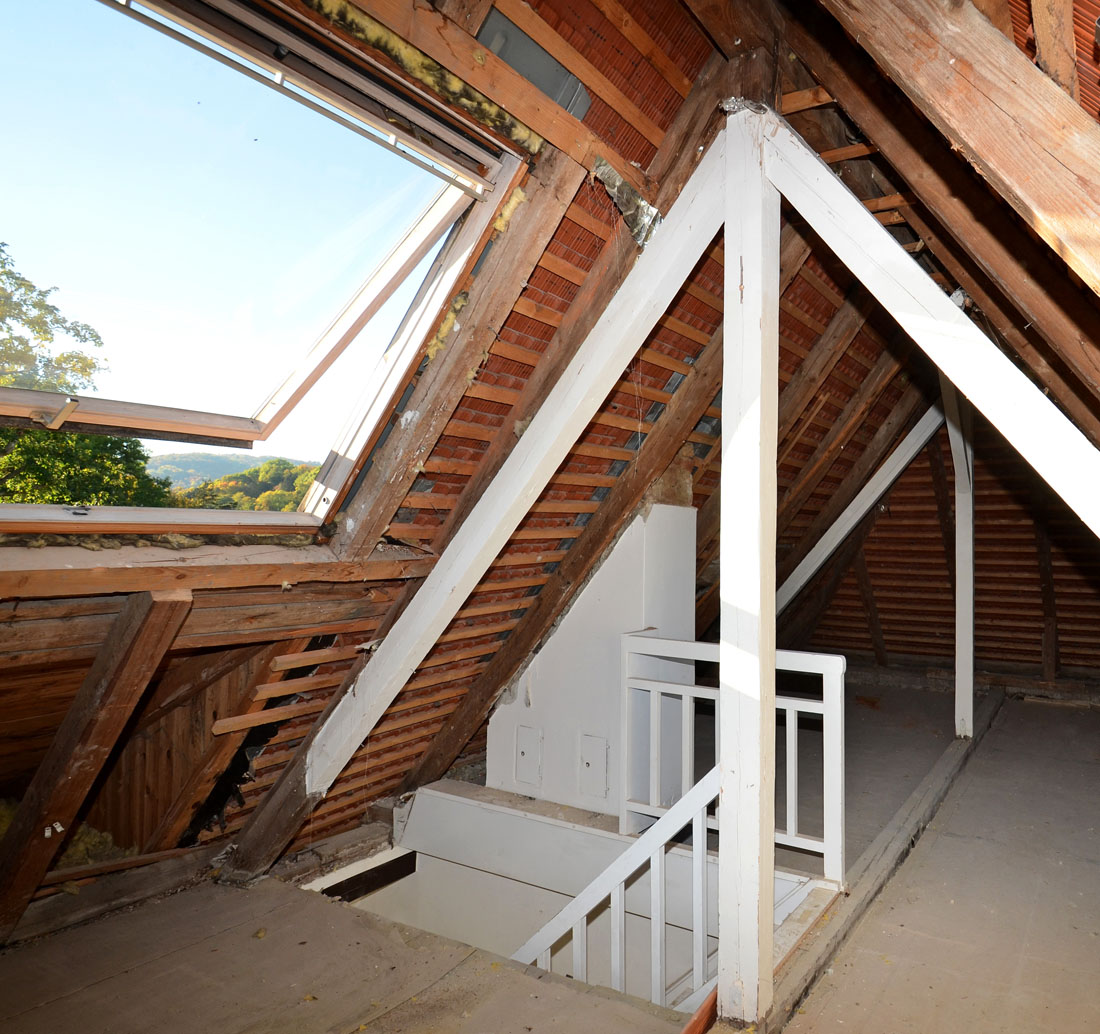
In other words, it is basically an extension to the existing roof. Building a dormer onto an existing roof is a sure-fire way of transforming it into a functional space.
How do you then build this dormer? By yourself? Certainly not. The installation of a loft conversion is a complicated process and though it may be possible to attempt to do it yourself, the large amount of work involved makes contracting a specialist the easier and safer option. To get the best out of your loft in your Brighton home, engage the services of a professional loft conversion company, Clifton Hill & Mont Pelier Conversion.
Loft Conversions Services
- Loft Conversions in Brighton
- Building Regulations in Brighton
- Considerations For Loft Conversions
- Dormer Loft Conversion in Brighton
- Dormer Windows Conversions in Brighton
- Eaves Loft Conversion in Brighton
- Hip To Gable Loft Conversion in Brighton
- Roof Light/Velux in Brighton
- Velux Windows Conversion in Brighton
- Types of Loft Conversion
Clifton Hill & Mont Pelier Conversion is Brighton’s leading loft conversion specialist, and focused on making your loft conversion as simple and stress-free as possible. We can introduce additional, valuable space to your residential address, sparing you the cost and the stress of moving houses. This will not only give you the comfort and living space you need but also increase the value of your property.
With decades of experience under our belt, we invest our time into trying to understand your vision for your dream loft and include all your descriptions and stipulations in our designs, right down to the last detail.
Our team is made up of seasoned craftsmen and tradesmen who bring with them a wealth of experience which was amassed from years of first-rate loft conversions. Because we want you to be excited about your project and enjoy the fun of the build, we plan everything in advance. Our dormer loft conversion designs will not only create a magnificent, additional living space for you and your family, but are guaranteed to take your breath away. Getting an expansive loft with Dormer loft conversion
Dormer loft conversion is the most popular style of loft conversion. Apart from the fact that it is more of an expansion of the present roof, it offers a greater amount of additional space than other types of loft conversion. Dormer enables the creation of more head and floor space, leaving you with a spacious room which you can use for whatever activity you have in mind.
Even though dormer conversion provides you with ample space, it can be installed in lofts with limited space or headroom and in addition to that, will provide the top of your home with light and ventilation. Another reason to go with dormer loft conversion is its versatility.

Regardless of the style of your home, whether terraced, end of terrace, detached or semi-detached, dormer loft conversion can be built onto your home seamlessly. Also, with a dormer loft conversion, you have a more harmonious staircase fitting where the new stairwell can be fitted directly above the current one.
Unlike what is normally obtainable with loft conversions, dormer allows the loft to have vertical walls which fit together with a horizontal ceiling, going against the slanted ceiling, just as in the normal rooms of the house.
Types of Dormer Loft Conversion
There are a variety of options when it comes to choosing which dormer loft conversion works best for you. Your choice will depend on your budget and whether you would rather have more internal space in your loft or have it be more aesthetically appealing. Some of the more popular styles of dormer loft conversions we install at Clifton Hill & Mont Pelier Conversion are:
Flat Roof Dormer
This is the most popular as well as the cheapest type of dormer conversion in Brighton and the UK as a whole. A Flat Roof Dormer is square with a flat roof that extends straight out from the room, parallel to the ground. This style of dormer loft conversion offers the largest amount of additional internal space, complete with increased headroom, straight walls and flat ceilings. Even though it may not necessarily have the same aesthetic appeal as the other types of loft conversion, it provides the greatest gain in both floor and headroom space.
Shed Dormer
A shed dormer is not too different from a flat dormer. As with a flat dormer, it is rectangular and has one or more windows that extend from the normal slope of the roof. It also features a flat single planed roof which slopes downwards at an angle shallower than the main roof, instead of extending straight out like the flat dormer. It is often used on houses with a gable roof and usually requires a different roof sheeting to that of the main roof.
Gabled dormer
A gable fronted dormer also known as dog-house dormer is a more attractive option which is designed with a gable wall extension built up in existing ridge line and a new roof section built outwards to the new gable end. Gabled dormer is quite popular in residential homes especially for families who need high ceilings. The roof of a gabled dormer has two planes that meet in the centre and slope out on either side. Though it is considered more attractive, it is more expensive to construct and will not provide as much additional internal space.
Hipped Dormer
These types of dormers are characterised by their unique roof with three panes that meet at the top and slope outward. It is considered to be an aesthetically pleasing option and as such is relatively pricey. It is more popular on Prairie or Craftsman style homes.
Pedimented Dormer
Unlike most dormers which are built into the roof structure, a pediment dormer extends away from the roof and must be supported from below using posts and pillars. Because of its dramatic features, it goes best with classical architectural styles so it would probably look out of place in a modern or contemporary home in Brighton.
Other types of dormers we can install in your Brighton home are:
- Recessed or Inset Rood Former
- Wall Roof Dormer
- Eyebrow Dormer
- Arched Top or Barrel Roof Dormer
- False or Blind Dormer
- Oval Dormer
- Composite Dormer

How do know which dormer style is most suitable for your Brighton home?
With all the options, it must really be confusing picking out a particular dormer style for your Brighton home. You may want something not too bland, yet you do not want to sacrifice space for aesthetics. At Clifton Hill & Mont Pelier Conversion, our expert craftsman will help you pick out the style perfectly suited to your home without you having to compromise on any of your dreams of what of your ideal loft would look like.
Here are some of the factors that would help you select the exact style of dormer you would like us to install for you.
- Budget: Your budget will play a great role in determining the style of dormer you end up installing in your home. If you are on a fixed budget and intend going for the least expensive yet most efficient style of dormer, the flat roof dormer is your best bet.
- Artistic appeal: You may want your Brighton home to stand out and intend doing so by installing an attention-grabbing dormer. If your biggest priority is looks, then for that extra pizazz and aesthetic pull, you should go for eye-catching styles such as eyebrow or arched dormer. All designs apart from Flat, Shed or Wall Dormer are known for their high visual attraction.
- Space: For most people, space trumps all other factors. The major reason they considered installing the dormer in the first place was for extra room and they want styles that would maximise the space. In this case you need more functional space and then Blind and Eyebrow Dormers are not good choices. All other dormer styles will give you as much space as you need but flat, shed and wall dormers make the most of the loft to give you a bigger room.
- Light: A major benefit of dormer loft conversion is that it provides much-needed natural light, enabling you to use the room for reading, dressing or children playing. Therefore, if you consider natural light as an important feature in your dormer, do not go for Blind Dormer. As the name implies, it does not let in natural light and is mostly for visual appeal.
Why choose Clifton Hill & Mont Pelier Conversion for your dormer installation in your Brighton home?
- Choosing the right loft conversion company is often a tough choice. You will have heard about a number of loft conversion specialists. Why then go with us?
- We give you the opportunity to explore all the possibilities for your loft conversion and dormer installation, thereby giving you a variety of options to choose from, such as looking at different staircases and floor plans.
- Our work is backed with a 10-year guarantee for your peace of mind and satisfaction.We also offer the highest quality workmanship at a competitive price. If you chose us as your loft conversion specialists, the price you sign up for will remain fixed, with a clear breakdown of costs associated with your loft conversion.
- We have a team of qualified and dedicated tradesmen and craftsmen with over 20 years of experience in planning, designing and building outstanding loft conversions. This ensures that you do not have to spend time and money in constantly maintaining your dormer.
- We also offer a fully comprehensive loft conversion and dormer installation service using the highest quality materials with durability that lasts decades.
Portfolio
FAQ's
- The home is on a designated land. Examples include world heritage sites, areas of outstanding beauty, national parks and conservation areas. A roof extension does not fall into the category of permitted development if the property is situated within these areas.
- The materials to be used in the construction of the loft conversion are not in keeping with the appearance of the house.
- The dormer loft conversion includes a balcony, veranda or raised platform.
- The dormer extension will face the street or the height will exceed the existing roof.
- The loft conversion includes a veranda or side window overlooking your neighbour’s property.
- If bats which are a protected species are using the building.
- The volume of the converted space is above 50m3 for detached and semi-detached homes and 40m3 for terraced houses.
The fire route has to be protected to withstand 30 minutes of fire. The loft conversion should be complete with a functioning window with non-locking fasteners to ensure a swift exit.
However, before installing your dormer loft conversion, any work that alters the roofline requires special consent. Failure to obtain the consent means your loft conversion is illegal and you could be fined or even imprisoned in extreme cases.
- You can re-mortgage your home. To do this, you must have equity in your home for the amount you need to borrow, including a deposit.
- If you have savings, you can leverage those to allocate to the cost of a home renovation. Savings is the cheapest way to pay for a loft conversion as you are not charged bank interest. You could also look into a credit card reward or cashback deal to pay off the balance if your savings are not enough to cover the full cost of the dormer loft conversion.
- You can take out a personal loan if you have a good credit history. It is cheaper than re-mortgaging but you have to consider if you can afford the monthly payments on top of any financial commitments you have.
- You can pay for your project in instalments. We can sit with you and map out a payment structure starting from the first stage of the project and finishing before the final stages.
We also provide a 10-year guarantee on all Dormer window installations.
Some of the benefits that come with dormer loft conversions are:
- It serves as a potential escape route in cases of emergency. This is necessary in cases where the dormer window is the only exit in the loft.
- It provides another view to the outside world and also allows natural light into the room.
- It allows for better ventilation and aeration, more than other styles of loft conversion.
- It provides extra room and headspace, more than other styles of loft conversion. When a dormer is installed in a bungalow or multi-storey building, the difference in the usable space is significant.
- They add architectural interest, accent and detail to a home. If you feel that your home is plain-looking, the easiest way to add to its aesthetic appeal and increase its market value at the same time is to add one or more dormers to it. It not only looks good on the outside but also inside and the upgrade will make it easier to sell in case you decide to do so in the future.
On the other hand, a permitted development means you don’t have to apply for planning permission. This is usually the case for most buildings that aren’t flats or in a designated area. Semi-detached properties are allowed an extra 50 cubic metres and terraced houses are allowed an additional 40 cubic metres.
We can attempt to reuse your existing roof types or recycled shingles and include double glazing dormer windows that reduce heating bills and provide good insulation. We will also use low energy LED bulbs that reduce electricity bills, illuminate your loft and last longer than regular bulbs.
Information About Brighton
- Clifton Hill & Montpelier offers Dormer Loft Conversion services in Brighton, East Sussex, a large town located in South East England.
- Brighton is part of the City of Brighton and Hove forms part of the greater Brighton and Hove built-up area, a Unitary Authority in Sussex.
- A large number of leading businesses make Brighton and East Sussex their home including Clifton Hill & Montpelier.
- Brighton used to be called Brighthelmstone.
- Commonly used nicknames include Blightey & Brighthelmstone.
- Brighton is formed by a number of villages and settlements including Coldean,Bevendean, Aldrington, Old Steine, Black Rock, Hangleton and Bevendean.
- Clifton Hill & Montpelier’s Dormer Loft Conversion service area in the City of Brighton and Hove also includes Mile Oak, Moulsecoomb, Hollingbury, Hollingdean and Hove.
- Other service areas of Clifton Hill & Montpelier in Brighton, Sussex are comprised of Patcham, Ovingdean, Rottingdean, Portslade-by-Sea and Saltdean,
- in addition to Brighton and Hove’s outlying urban areas Withdean, West Blatchington, Woodingdean and Westdene.
- Just as importantly, Finally yet importantly, Clifton Hill & Montpelier’s Dormer Loft Conversion services cover the Brighton Municipality along with Bear Road area, Stanmer and Brighton Marina.
- Brighton is covered by the BN postcode area.
- The University of Brighton and Sussex University are famous through out the United Kingdom.
- Queen’s Park, Brighton and Preston Park, Brighton are enjoyed by residents and known through out England.
- Brighton is the starting-point of the A23 road and Intersects with the A27 road.
- Bordering to the West of town of Brighton and Hove is Sompting, Worthing, Southwick, Shoreham, Littlehampton and Lancing.
- The town of Brighton is bordered by Lewes, Burgess Hill and Peacehaven to the East.
Ready to get started? Please contact us today and we’ll be happy to provide a free, no obligation quote.
Related Blog
-
12 Things You Should Consider Before Converting Your Loft
A loft conversion is one of the easiest ways to get more space in your home. Instead of moving to a bigger house, you can save money by converting the loft into an extra bedroom, a play area, an office,
-
Top 8 Things to Know Before Starting a Loft Conversion
A loft conversion provides you with much needed space in your home, as well as significantly increasing its value. In fact, studies show that a property can increase as much as 20% above market value if improvements, such as a
-
Is your loft suitable for a conversion?
The loft conversion craze that started years ago is showing no signs of slowing, instead, more homeowners are seeing the benefits of a loft conversion project and opting to get one rather than move to a bigger house. Why convert your
Areas We Cover
- Loft Conversions in Hollingbury
- Loft Conversions in Withdean
- Loft Conversions in Patcham
- Loft Conversions in Saltdean
- Loft Conversions in Black-Rock
- Loft Conversions in Moulsecoomb
- Loft Conversions in Ovingdean
- Loft Conversions in Preston
- Loft Conversions in Kemp-Town
- Loft Conversions in Woodingdean

