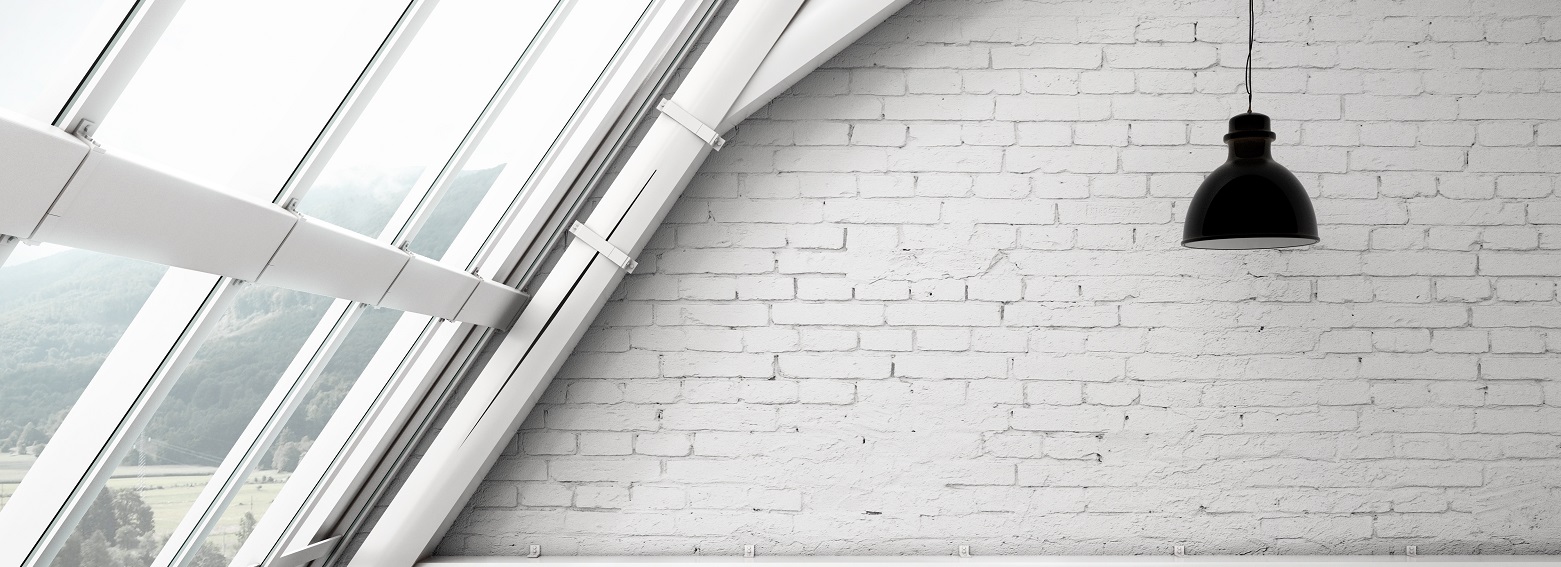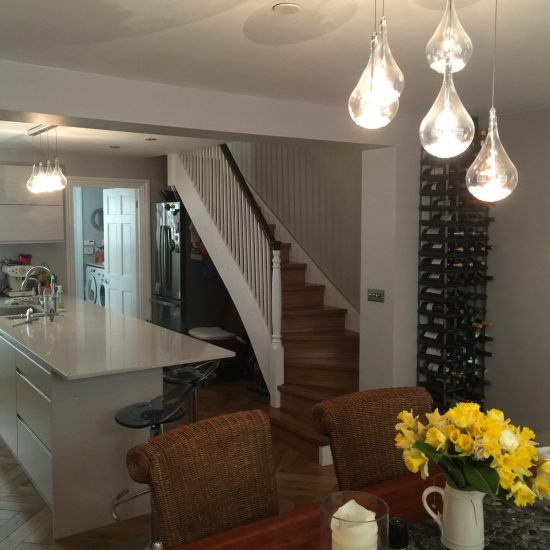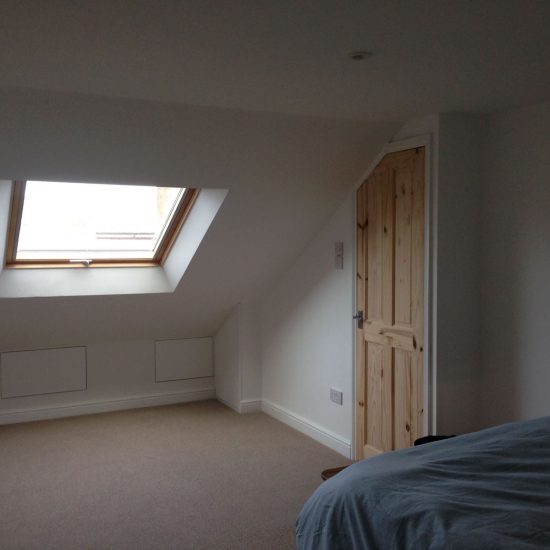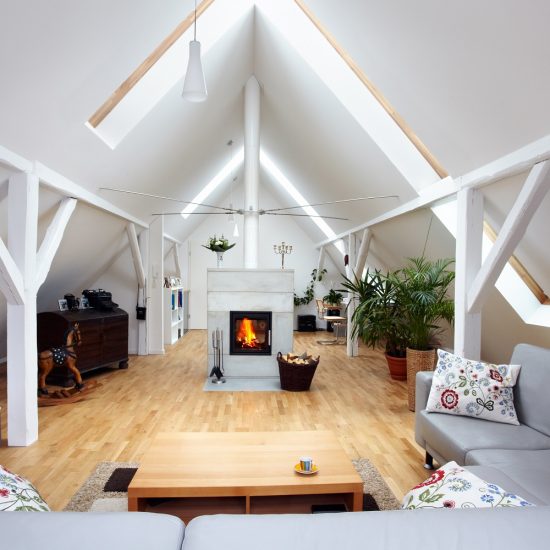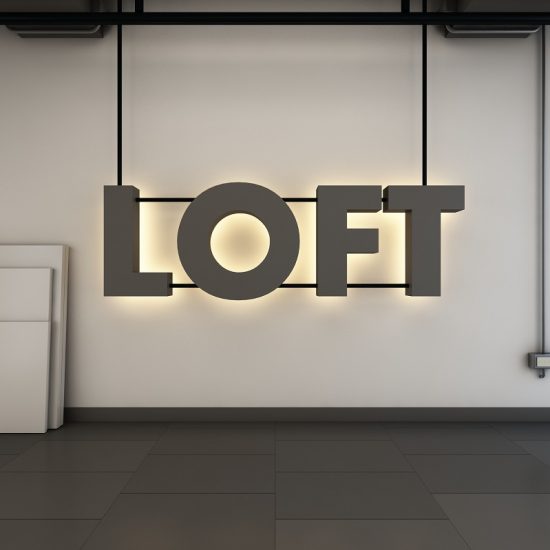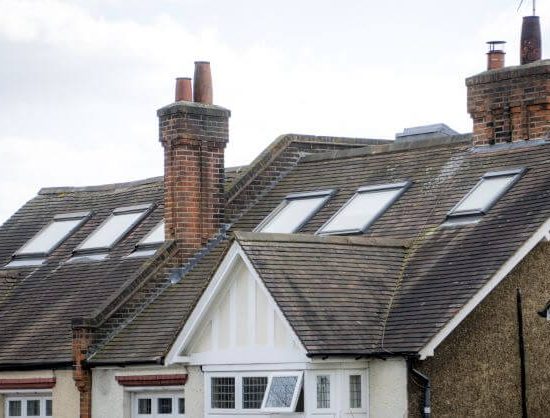Do you need an extra space to use as a study, office, bedroom or even playroom for your Brighton home? Rather than think about moving house, convert your loft. Converting your loft is the easiest and the least unsettling way to get more space and of course, it is cheaper and more stress-free than moving.

However, before you can fully delve into the process of converting your loft into a livable or functional space, there are several factors that you should be considered and properly thought over before going forward. Though there are many upsides to loft conversions some of which include extra space, aesthetic appeal and an increase in the value of your property by as much as 25%, it is not for everyone.
As loft conversion specialists with decades of experience, we have observed that clients who carefully take these factors into consideration before diving into the project come prepared and know all there is to know about loft conversion.
This is why we recommend it for our clients. This way, you are ready and with our help at Clifton Hill & Montpelier Loft Conversions, can make smart choices about how your dream loft would be.
Some of the important things to note before going ahead with converting your loft are:
Type of loft conversion
You have to know or at least have an idea of the type of loft you want to have installed in your home. Would you prefer Velux, Dormer, Hip to Gable or Mansard? Identifying your roof type will help you go a long way in choosing which type of loft conversion would be better suited for your home. In cases where the roof type does not go with the type of loft conversion you have in mind, you can start making preparations to have your roof replaced or to drop the floor level. When you have decided on which type of loft conversion you would rather have fitted into your home, this would influence other decisions involved in the project.
Access
The position of the loft staircase is very important. Some of the floor space will be taken up with the stairs leading into the loft, therefore, finding a suitable placement for the stairs in order to gain access to the loft is vital. It would be ideal to have access run on from the existing stairwell using dormers or any other extension. However, if this is not possible, you may have to think of repurposing another area of the floor below for the stairs or in rare cases, using a fixed ladder or alternating tread staircase.
Another aspect of access to be considered is to decide what can fit in the loft after it is converted. The head height, floor space and vertical space should all be noted. A vertical space of at least 2.5m will allow for a comfortable headroom to enable you access the room without hindrance after its conversion.
Time and Budget
How much time can you spare for the project? Depending on the type of work required by your type of loft conversion, the project may take up to 5 weeks. As to be expected, the work will be noisy and messy especially if it involves ground-floor extensions. Scaffolding will be used to gain access until the staircase linking the loft to the rest of the house is installed. You have to know that these minor and major inconveniences will linger for a while to understand if you can manage extensive loft conversions, knowing that they would last longer.
Your budget will greatly influence your type of loft conversion. You need+ to know how much you are willing to spend and the amount you cannot exceed when it comes to your conversion. You also need to budget for the unexpected.
Permissions and Approval
Permission is not normally required unless you are extending the roof space. If you are unsure whether you require permission, check the local planning department. Getting approval is different from getting planning permission. You need approval for conversions in your loft under building regulation. This will reduce the risk involved in your project and let you know if your house needs underpinning to support the added weight. You also need a party wall notice if any work to be done affects the wall, floor or ceiling of the adjoining property.
Windows and Lighting
It is crucial that you choose the right window for your conversion as one of the top benefits of having a livable loft is the availability of sunlight. The wrong windows will not only hinder the natural light but will prevent aeration as well. You have to provide windows fitted with trickle vents for background ventilation.
You can choose between dormer windows and roof lights. Dormer windows offer extra headroom as well as light but they may need planning permission before they can be installed, as they change the exterior appearance of a house. Installing them at the back of the property, however, might not need planning permission since they could be classified as “permitted development”.
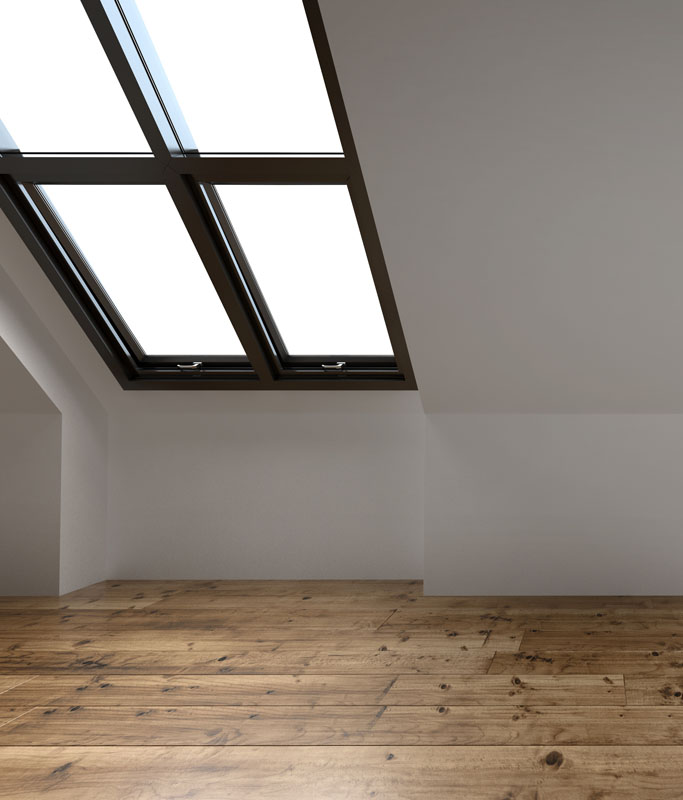
Top-hung roof windows or skylight are perfect for lofts and easy to install flat into the roof. Installing roof windows can greatly improve the flow of light into the loft and brighten the room. In most Brighton homes, we install Velux top-hung roof windows on a roof pitch, allowing for maximum flow of air into the property. These windows open outwards, offering more room and uninterrupted views.
Insulation
Loft spaces can be subject to extreme temperature depending on the weather. They get very cold in the winter and extra hot in the summer. Because of this, building regulations require a good standard of insulation to prevent condensation. For walls and ceilings, a rigid insulation, such as Celotex insulation boards, are used while Gyprock Rockwool is used between floor joists. In order to satisfy building regulations for thermal, sound and fire insulation, it should be 150 to 250 mm thick. For improved performance, insulate above the rafters as long as you do not add more than 150mm to the roof height.
Safety considerations
Safety regulations should be incorporated into the project from the early stage. All the building materials used should be fire resistant, hallways and rooms should be fitted with a sprinkler system and a fire alarm. In two-storey homes, internal doors must be replaced with fire doors to create a protected path from the loft down to the ground floor. An emergency exit to the roof should also be provided if there is more than one room in the loft conversion. In most of the conversions for homes in Brighton, we fit a fire-escape window large enough to climb through in each space.
Plumbing and electrics
In most cases, installing extra electrics and plumbing is the biggest area where extra expenses arise. Aim to site the bathroom close to existing drainage and soil vent pipes so that the bathroom plumbing can be rerouted from below and the soil pipe extended on the exterior.
Check whether the existing central heating and electrical systems have the capacity to supply the new space and that their distribution networks are equal to the task. In the event that your old boiler is unable to handle the demands of the extra room, another system which is separate from the rest of the household plumbing should be considered.
Which Loft Conversion Company should I choose?
At the end of the day, the most important factor to be considered when it comes to your loft conversion project is the company you choose to work with. An inept team could bungle your loft installation or use substandard building materials, leading to frequent extensive maintenance and waste of resources.
For the best results and your greatest satisfaction, you need to consider working with Clifton Hill & Montpelier Loft Conversions. We are the leading firm for loft conversions for homes in Brighton, with over 20 years of experience and a team of hand-picked experts in our employ.
We work with you to create a customised service perfectly suited to your needs and which continues even after the completion of the project. We make sure you are in the loop from start to finish and we support you throughout the project by helping you with the planning application and building regulation process.
We offer integrated services that provide everything you need for your loft conversion project, including ensuring that our dormers are optimised for high insulation capacity with the best quality of thermal insulation. We also provide you with an expert team of architects, plumbers, engineers, electricians and experienced loft conversion contractors.
We are aware that most of our clients are conscious of our environment and make use of eco-friendly materials in major aspects of their life. Because of this, we source for and use recyclable materials that reduce your carbon footprints. All of the products we use for hundreds of homeowners in Brighton and its surroundings during our dormer installation are vetted as high-quality products.
We offer the highest quality of workmanship at a competitive price. If you chose us as your loft conversion specialists, the price you sign up to will remain fixed with a clear breakdown of costs associated with your loft conversion.
Loft Conversions Services
- Loft Conversions in Brighton
- Building Regulations in Brighton
- Considerations For Loft Conversions
- Dormer Loft Conversion in Brighton
- Dormer Windows Conversions in Brighton
- Eaves Loft Conversion in Brighton
- Hip To Gable Loft Conversion in Brighton
- Roof Light/Velux in Brighton
- Velux Windows Conversion in Brighton
- Types of Loft Conversion
Portfolio
FAQ's
To be certain of how much this will cost, request a quotation.
Once approval is granted, you have to check the types of loft conversion possible in your conservation area. Popular options include Mansard and Velux loft conversion designs.
The first option is to install the staircase over the existing stairs. It saves space for your loft conversion and creates a symmetrical design which complements your existing home layout. It also minimises floor space taken up by the stairs without affecting headroom.
A second option is to position the stairs behind the chimney. This allows headroom for the staircase to come up off to the left, and means you have an extra space to convert your loft into an en-suite bedroom with a bathroom.
The next stage is the design process where our RIBA certified architect creates a customised design drawing for your new loft conversion. We advise you on how to get the building regulation, planning permits and party wall agreements.
Once all of that is settled, we begin construction. It takes about 2 to 3 months during which our contractors will be on site 5 to 6 days a week. We assign a dedicated project manager who keeps you in the loop and makes regular visits to inspect the work and ensure it is going as planned.
A building control officer will also make regular visits to your property and upon the final visit, you will be awarded a certificate.
Also, there is the time and money spent on building regulations, planning permissions and potential surveys required for your loft conversion. Another issue is the lack of headspace and the landing below the loft. Most Brighton homes don’t have enough space for a staircase. You have to think about where the entrance will be depending on the layout of your home.
Once that is done, check out the company online and read their reviews and testimonials. Do they have a website that inspires trust? Where is their office located? Who answers the phone when you call their contact number? Who have they worked for in the past? These are ways to verify that the company is legitimate.
Finally, before you commit to them, ask to see other loft conversions they have done. A good conversion specialist will be happy to put you in touch with a client they’ve worked with in the past. Clifton Hill & Montpelier Loft Conversions is an NIC EIC approved contractor. We are also members of the Federation of Master Builders and we have worked with number of homes in Brighton and nearby cities with more than satisfactory results.
Ready to get started? Please contact us today and we’ll be happy to provide a free, no obligation quote.
Related Blog
-
12 Things You Should Consider Before Converting Your Loft
A loft conversion is one of the easiest ways to get more space in your home. Instead of moving to a bigger house, you can save money by converting the loft into an extra bedroom, a play area, an office,
-
Top 8 Things to Know Before Starting a Loft Conversion
A loft conversion provides you with much needed space in your home, as well as significantly increasing its value. In fact, studies show that a property can increase as much as 20% above market value if improvements, such as a
-
Smart, Space-Saving Solutions for Your Brighton Home: Loft Conversion, Storage Unit, and Many More
Even though Brighton is one of the go-to cities for Londoners who want to be homeowners, real estate in the area is still expensive. The average cost of a home in the area stands at £404,000–that’s £130,000 more expensive than
Areas We Cover
- Loft Conversions in Hollingdean
- Loft Conversions in Hove
- Loft Conversions in West-Blatchington
- Loft Conversions in Coldean
- Loft Conversions in Hangleton
- Loft Conversions in Stanmer
- Loft Conversions in Aldrington
- Loft Conversions in East-Moulsecoomb
- Loft Conversions in Southern-Cross
- Loft Conversions in Hollingbury

