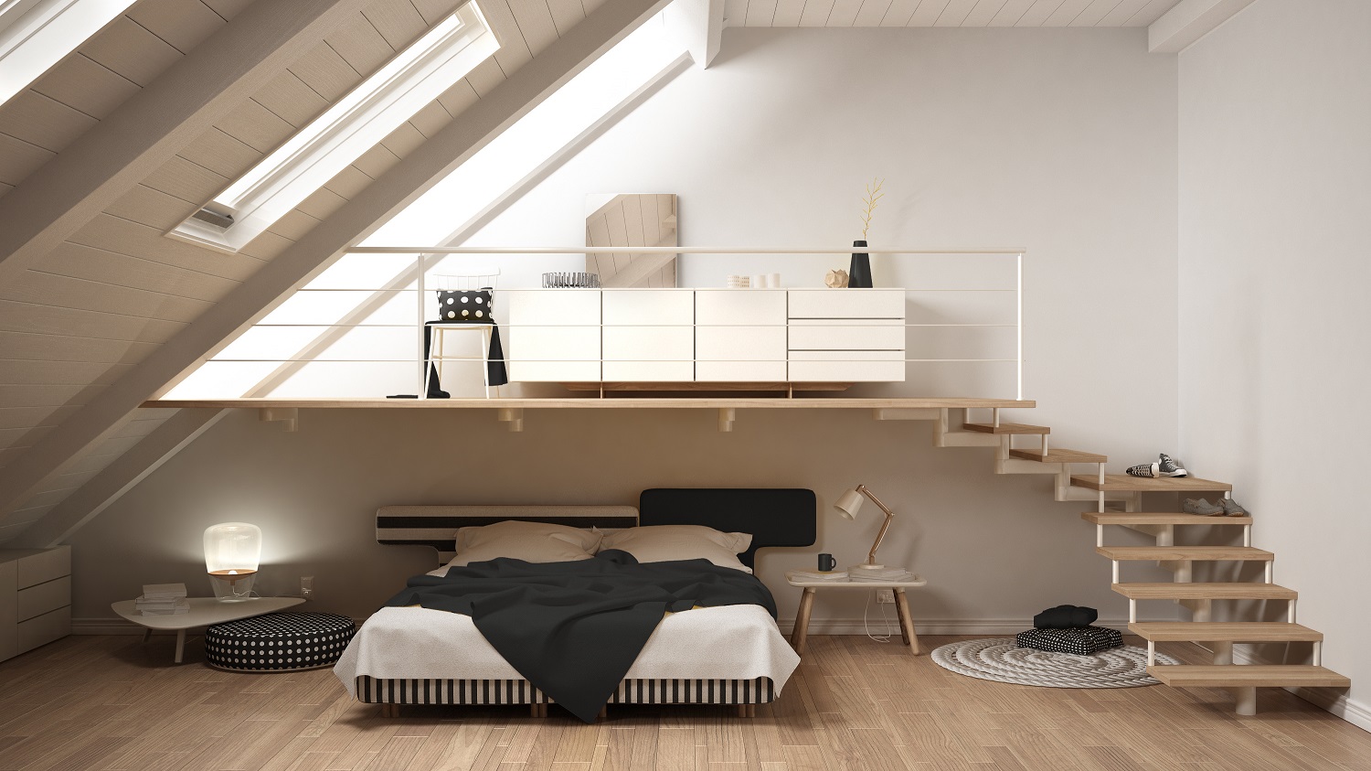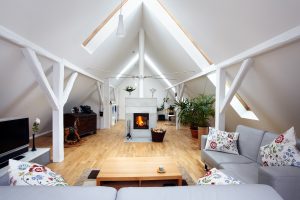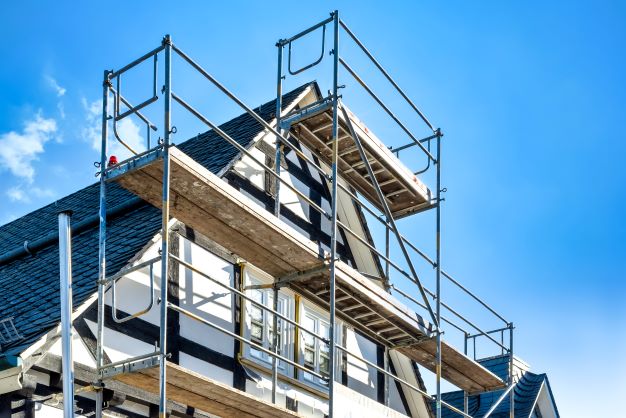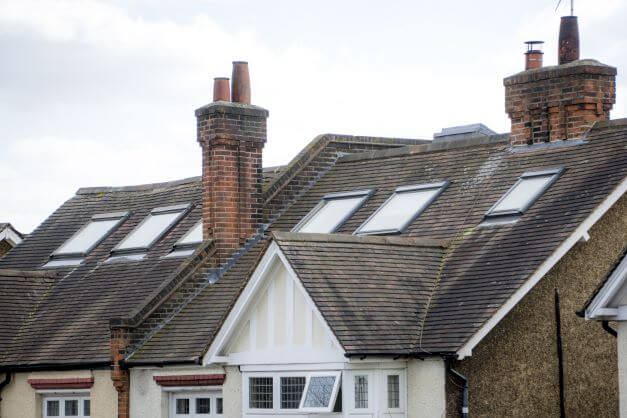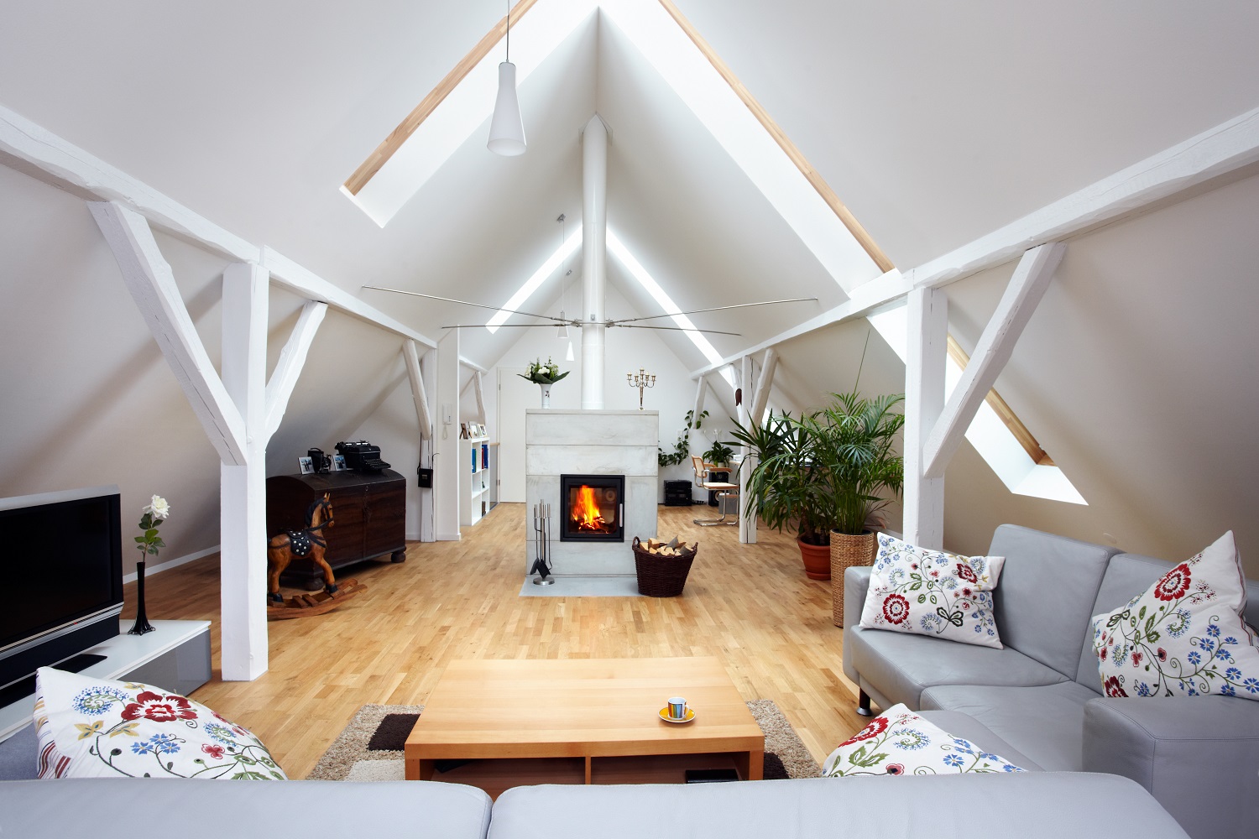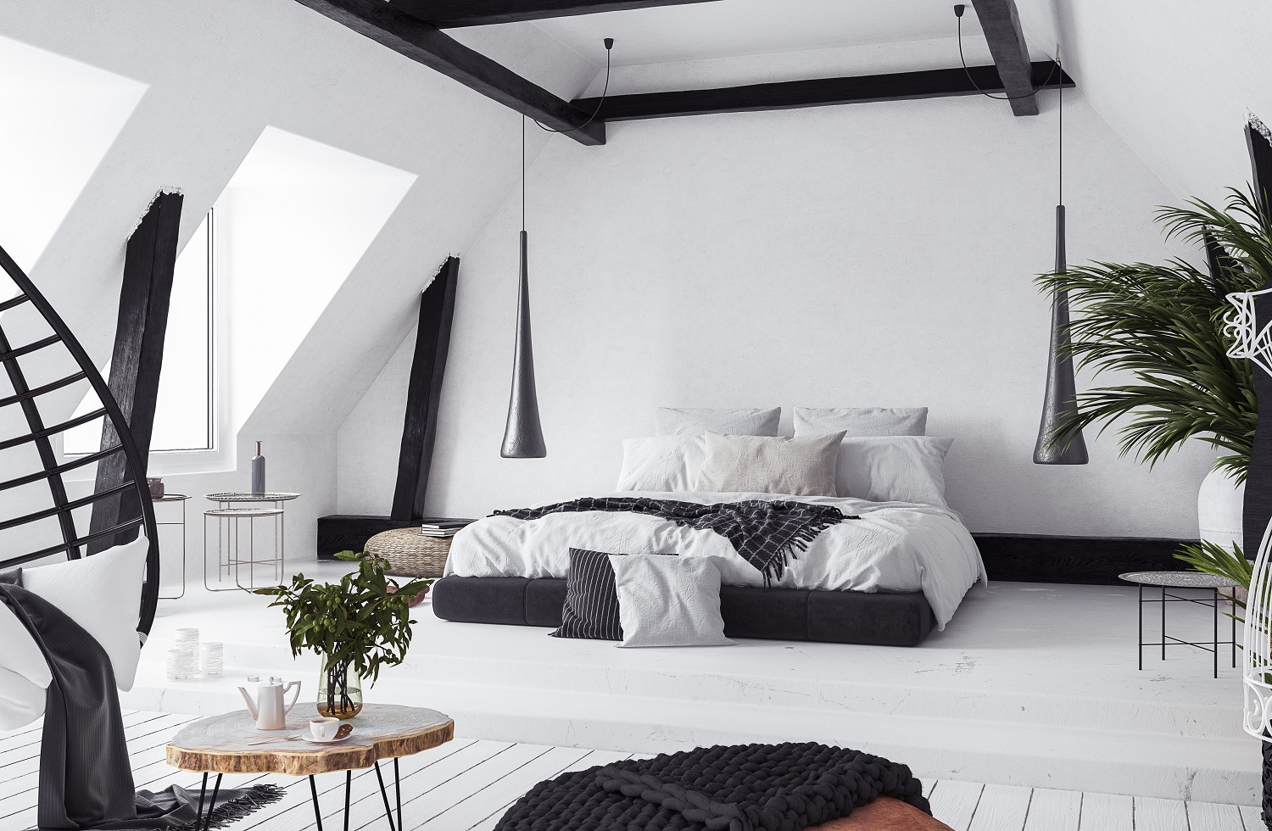
7 Insights about Loft Conversion You May Not Be Aware Of
Loft conversion is one of the most popular home improvement projects in the UK. Homeowners carry out loft conversion projects specifically to give their home extra space at very little cost.
Need more space in your home? Planning a loft conversion project? Here are a few insights that will come in handy.
Do you need loft conversion?
There are several reasons why you may want to convert your loft, but the most common reason people carry out loft conversion is to create more space in their homes. For example, if you have enough living space downstairs but need an extra bedroom or bathroom, a loft conversion is an ideal way to create the space you need. Most of the loft conversions done in the UK are for an extra bedroom, bathroom, office or children’s den. But that is not all a loft conversion does.
A loft conversion can increase the value of your property by about 20%. Therefore, even though a loft conversion project involves a huge financial commitment, you are bound to make a profit should you one day decide to sell. For example, if you spend £25,000 on a loft conversion, you could end up making a profit of between £30,000 and £35,000 if you eventually sell your home. When you invest in a loft conversion, you are extending your home, increasing your usable space and increasing the value of your property, all at the same time.
Almost all lofts can be converted
There is a minimum height requirement outlined by the building regulations authority for loft conversion. The recommendation is that your loft should have a height of 180cm from the floor to ceiling to allow for comfortable space, but lofts with more height will provide more headspace. However, that your loft is not as high as recommended is no reason to throw your loft conversion ideas away, there are other ways to go about it. For example, you can consider removing a portion of the roof to accommodate the height you require, although this will increase your budget and may require you to get permission from the building regulations authority.
Alternatively, you can consider lowering the ceiling of the rooms below (the floor of your loft). This will also escalate your loft conversion budget and will require permission from the relevant authorities. Another option is to go for a modular conversion, where the converted loft is built off-site, brought to your home and installed.
Planning permission not required
In most towns and cities in the UK, loft conversion is seen as a minor home improvement project and does not require planning permission. However, this no permission rule has a few conditions.
- Your new loft must have an additional roof space of at least 1400 cubic feet for terraced houses and 1500 cubic feet for semi-detached houses.
- No extension is allowed beyond the existing roof slope of the house, which means your new loft cannot be extended beyond the existing size of the house without permission.
- The materials used in the conversion should be similar in appearance to what is already on the property.
- Front-facing dormer windows will require planning permission while rear-facing dormer windows do not.
- Extensions in areas designated conservation buildings, listed buildings and national parks will require permission and approval.
There are many other instances when planning permission is needed to carry out loft conversion and, if you do need it, your architect or loft conversion expert should be able to guide you through the process.
Loft conversion can help you save on energy bills
Converting your loft into a liveable space can be a great way to improve the energy efficiency of your home, as insulation is a necessary part of the conversion process. When your loft is converted, a skylight can be installed to provide natural light. A skylight provides other advantages besides natural light. It also serves as a source of heat into the home so that your home stays warm during the cold weather.
But, apart from the heat efficiency provided by a skylight, loft conversion necessitates insulation to prevent heat loss, and a building control inspector will come around during the conversion process to determine the type of insulation your home needs.
As an addition, insulation will serve as noise protection for your home. Under-the-floor insulation can help prevent noise from reaching the downstairs from the loft and vice versa, a necessity in a home with growing children.
You will not need to move out
As a loft conversion is not really an extensive or major home improvement project, you will not need to move out of your home for it to be done. In fact, loft conversion is one of the home improvement projects that causes very little disruption. If you want to replace the electrical system in your house or sand the floor, you can count on spending the next few weeks outside your home, maybe living with friends or in a hotel. But, with a loft conversion, there is no need for this. The process from start to finish may take a few weeks, but if will not affect your daily routine. And, even though essentials like heating, boilers and water tanks may need to be moved about a bit (if you intend to have an en-suite room with heat and hot running water), this will not compromise the other areas of the house.
However, in a situation where your existing loft is not high enough and requires that the roof be removed to increase the height, or that the ceilings below be lowered for the same purpose, you have to get ready to spend the next few weeks living outside your home.
The stairs can make or break your new loft
Any loft conversion expert will tell you that the stairs for a converted loft are the trickiest part of the entire project. In fact, how you access your new space can either make the project worthwhile or be a cause of regret.
Lofts are typically reached via narrow staircases, and this can cause problems when attempting to move furniture up. For this reason, it is best to go with a custom-built staircase rather than store bought, even though custom built may cost ten times as much. That being said, if you will be building a new staircase in your house to access your new loft space, you will need to get approval from the building regulations authority. Once you get this, you are good to go. The next thing is to build the new stairs in a way that they match or complement the décor of the house. This may mean using a similar material as the ones used already in the house or using the same colour of paint.
These are not details that you should sweat over, though, as a loft conversion expert will know the best method to use so that you get the stairs that make, rather than break, your new loft.
Modular or traditional
You may be faced with the decision of whether to use a modular conversion or go with the traditional way of converting lofts. Modular conversion is when measurements are taken in your loft while the actual building project takes place somewhere else. In fact, everything happens off site, and the complete work is then shipped to your house and installed. Modular lofts are usually prefabricated in factories and so this does not allow for a lot of customisation. There are several reasons why you may want to go for modular conversion, such as if you have a low roof and your loft cannot be converted directly. With modular conversion, during installation, the entire roof is usually removed and put back on after installation. If you want something that is built somewhere else and can be installed quickly and with minimum fuss, then a modular loft conversion is what you need. Just know that this type of conversion does not allow for bespoke design or personalisation of any sort.
Traditional, on the other hand, is simply that – the traditional way of loft conversion. The entire project is done in your house, you have the complete say over the design and customisations, and the loft can be built in such a way that that allows for future improvements, unlike in a modular loft. In the case of unfavourable weather, the construction team will use either plastic sheeting or a tin scaffold roof to protect the house from rain and moisture.
If you are planning a loft conversion but find that you cannot make up your mind between modular conversion and traditional conversion, don’t be afraid to ask an expert for suggestions.
If you have read everything, we hope you have learnt some things you didn’t know about loft conversion. This simple home improvement project can be what you need to give your home that extra needed space. However, simple as it may be, it is always a good idea to have an expert carry out your loft conversion projects so that you don’t end up with a loft you hate and incur more expenses in getting it redone from scratch.
- 12 Things You Should Consider Before Converting Your Loft - 30th October 2018
- 7 Insights about Loft Conversion You May Not Be Aware Of - 30th October 2018
- Essential Considerations for Your Next Loft Conversion - 30th October 2018
- Is your loft suitable for a conversion? - 30th October 2018
- Top 8 Things to Know Before Starting a Loft Conversion - 30th October 2018

